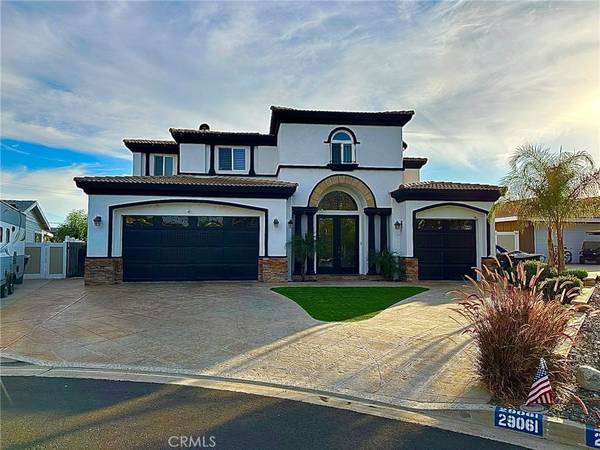
UPDATED:
12/05/2024 04:35 AM
Key Details
Property Type Single Family Home
Sub Type Single Family Residence
Listing Status Active
Purchase Type For Sale
Square Footage 4,120 sqft
Price per Sqft $327
MLS Listing ID IG24207487
Bedrooms 5
Full Baths 3
Half Baths 1
Condo Fees $345
HOA Fees $345/mo
HOA Y/N Yes
Year Built 2005
Lot Size 0.260 Acres
Property Description
Location
State CA
County Riverside
Area Srcar - Southwest Riverside County
Zoning R1
Interior
Interior Features Beamed Ceilings, Built-in Features, Balcony, Chair Rail, Ceiling Fan(s), Crown Molding, Cathedral Ceiling(s), Central Vacuum, Eat-in Kitchen, Granite Counters, High Ceilings, Open Floorplan, Pantry, Stone Counters, Recessed Lighting, Wired for Sound, All Bedrooms Up, Entrance Foyer, Jack and Jill Bath, Primary Suite
Heating Central, Propane, Solar
Cooling Central Air, Dual, High Efficiency, Whole House Fan, Attic Fan
Flooring Bamboo, Stone, Wood
Fireplaces Type Family Room, Primary Bedroom, Outside, Propane
Inclusions Fridge, washer and dryer
Fireplace Yes
Appliance Convection Oven, Double Oven, Dishwasher, ENERGY STAR Qualified Appliances, ENERGY STAR Qualified Water Heater, Electric Cooktop, Electric Oven, Electric Range, Electric Water Heater, Disposal, Ice Maker, Microwave, Propane Oven, Propane Water Heater, Refrigerator, Trash Compactor, Tankless Water Heater, Vented Exhaust Fan, Water Heater, Washer
Laundry Washer Hookup, Inside, Laundry Room, Propane Dryer Hookup, Upper Level
Exterior
Exterior Feature Lighting, Rain Gutters, Fire Pit
Parking Features Boat, Concrete, Driveway, Garage, Golf Cart Garage, Paved, On Street
Garage Spaces 3.0
Garage Description 3.0
Fence Excellent Condition, Vinyl, Wood
Pool Heated, In Ground, Propane Heat, Permits, Private, Waterfall, Association
Community Features Biking, Dog Park, Fishing, Golf, Hiking, Stable(s), Lake, Park, Street Lights, Suburban, Water Sports, Gated
Utilities Available Cable Available, Electricity Available, Natural Gas Not Available, Propane, Phone Available, Sewer Connected, Water Available
Amenities Available Golf Course, Pickleball, Pool, Racquetball, Spa/Hot Tub, Tennis Court(s)
View Y/N Yes
View Mountain(s), Water
Roof Type Spanish Tile,Stone
Attached Garage Yes
Total Parking Spaces 3
Private Pool Yes
Building
Lot Description 0-1 Unit/Acre, Back Yard, Cul-De-Sac, Front Yard, Sprinklers In Rear, Lawn, Landscaped, Level, Street Level, Yard
Dwelling Type House
Story 2
Entry Level Two
Foundation Permanent, Slab
Sewer Public Sewer
Water Public
Level or Stories Two
New Construction No
Schools
School District Lake Elsinore Unified
Others
HOA Name Canyon Lake
Senior Community No
Tax ID 353151023
Security Features Security System,Carbon Monoxide Detector(s),Fire Detection System,Fire Rated Drywall,Fire Sprinkler System,Gated with Guard,Gated Community,Gated with Attendant,24 Hour Security,Key Card Entry,Smoke Detector(s),Security Lights
Acceptable Financing Cash to New Loan, Conventional
Listing Terms Cash to New Loan, Conventional
Special Listing Condition Standard
Lease Land No

GET MORE INFORMATION





