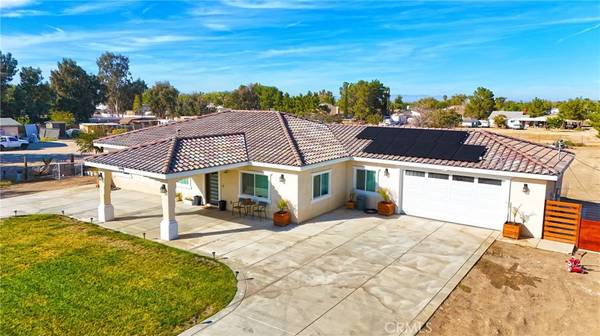
UPDATED:
12/05/2024 05:06 AM
Key Details
Property Type Single Family Home
Sub Type Single Family Residence
Listing Status Active
Purchase Type For Sale
Square Footage 2,333 sqft
Price per Sqft $278
MLS Listing ID SR24233059
Bedrooms 4
Full Baths 3
HOA Y/N No
Year Built 2023
Lot Size 0.908 Acres
Property Description
Step through the stylish glass-paneled front door into a spacious, light-filled living room with an open floor plan. Here, an electric fireplace provides warmth and ambiance, perfect for cozy evenings. To the right, you'll find an office with a modern glass door and direct access to a two-car garage, making daily routines a breeze.
The heart of this home is its beautifully designed kitchen. Quartz countertops, a large kitchen island, and white cabinets with black accents lend a sleek, modern touch. A walk-in pantry offers ample storage, ensuring everything has its place. Adjacent to the dining area, a sliding door opens to an oversized, covered patio—a perfect extension of indoor-outdoor living and ideal for gatherings with family and friends.
Moving down the left hallway, you’ll find the guest bathroom, featuring a walk-in shower with glass doors and stylish black fixtures that carry throughout the home. Two spacious bedrooms provide comfortable living quarters, while to the right, the primary suite awaits. This luxurious suite has a private sliding door leading to the patio, a double-sink vanity with quartz countertops, an expansive walk-in closet, and a private bath with a glass-enclosed shower and black accents.
At the end of the hall lies a second primary suite, complete with its own full bathroom, walk-in shower, and ample space to accommodate multiple beds—ideal for guests or extended family.
Outside, the expansive 0.91-acre lot provides endless possibilities: build a pool, set up horse stables, or create your own homestead with pens for chickens and goats. The paid-off solar panels offer substantial energy savings, making this home as efficient as it is beautiful. Your dream lifestyle starts here—call today and make this stunning property your forever home!
Location
State CA
County Los Angeles
Area Lrk - Littlerock
Zoning LCA110000*
Rooms
Main Level Bedrooms 4
Interior
Interior Features Breakfast Bar, High Ceilings, Multiple Primary Suites, Primary Suite, Walk-In Pantry
Heating Central, Natural Gas
Cooling Central Air
Flooring Tile
Fireplaces Type Living Room
Fireplace Yes
Appliance Gas Range, High Efficiency Water Heater, Water To Refrigerator
Laundry Gas Dryer Hookup, In Garage
Exterior
Parking Features Door-Single, Garage Faces Front, Garage, RV Access/Parking
Garage Spaces 2.0
Carport Spaces 2
Garage Description 2.0
Fence Chain Link, Vinyl
Pool None
Community Features Rural
Utilities Available Cable Available, Electricity Connected, Natural Gas Connected, Phone Available, Water Connected
View Y/N No
View None
Roof Type Tile
Attached Garage Yes
Total Parking Spaces 4
Private Pool No
Building
Lot Description 0-1 Unit/Acre, Horse Property
Dwelling Type House
Story 1
Entry Level One
Foundation Slab
Sewer Septic Type Unknown
Water Public
Level or Stories One
New Construction No
Schools
School District Keppel Union Elementary
Others
Senior Community No
Tax ID 3044008037
Acceptable Financing Cash, Conventional, FHA, USDA Loan
Horse Property Yes
Listing Terms Cash, Conventional, FHA, USDA Loan
Special Listing Condition Short Sale
Lease Land No

GET MORE INFORMATION





