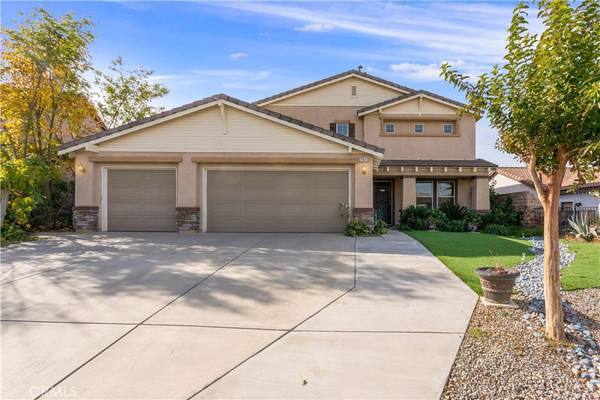
UPDATED:
12/09/2024 03:01 PM
Key Details
Property Type Single Family Home
Sub Type Single Family Residence
Listing Status Active
Purchase Type For Sale
Square Footage 2,795 sqft
Price per Sqft $286
MLS Listing ID PW24244160
Bedrooms 6
Full Baths 2
Half Baths 1
Condo Fees $95
Construction Status Turnkey
HOA Fees $95/mo
HOA Y/N Yes
Year Built 2006
Lot Size 10,890 Sqft
Lot Dimensions Assessor
Property Description
As you step inside, you’ll be greeted by a spacious and versatile floor plan designed to accommodate modern living. The open-concept living areas are filled with natural light, creating a warm and inviting atmosphere. The large living room flows seamlessly into the family room, where a cozy fireplace adds charm and comfort. The adjacent dining area connects to a gourmet kitchen, which features ample counter space, a large island, and modern appliances. This thoughtfully designed kitchen is ideal for preparing meals, hosting gatherings, or enjoying casual breakfasts.
Upstairs, the bedrooms provide plenty of space for everyone, whether for family members, guests, or even a home office. The primary suite is a true retreat, offering a peaceful escape with plenty of natural light and room to relax. The two and a half bathrooms are beautifully appointed, with a functional layout that ensures convenience for both family and guests. The outdoor space is equally impressive. The backyard is a private oasis, featuring lush landscaping, low-maintenance artificial turf, and elegant hardscaping. The large patio is perfect for outdoor dining, entertaining, or simply relaxing under the shade of mature trees. With such a generous lot size, the possibilities are endless—imagine adding a pool, creating a garden, or even building an accessory dwelling unit (ADU). The front yard offers excellent curb appeal, with a well-maintained lawn and a three-car garage that provides ample parking and storage. Located in a quiet and family-friendly neighborhood, this home offers the perfect balance of suburban tranquility and convenient access to modern amenities. You’ll enjoy being close to shopping, dining, schools, and parks, as well as easy access to major freeways for commuting. This property is truly a gem, offering a spacious layout, beautiful outdoor areas, and endless potential. Whether you’re looking to entertain, grow your family, or enjoy a peaceful lifestyle, 23613 Canyon Heights Dr is ready to welcome you home.
Location
State CA
County Riverside
Area Srcar - Southwest Riverside County
Rooms
Main Level Bedrooms 1
Interior
Interior Features Ceiling Fan(s), Granite Counters, Pantry, Recessed Lighting, Jack and Jill Bath, Primary Suite, Walk-In Pantry, Walk-In Closet(s)
Heating Central
Cooling Central Air
Flooring Carpet, Laminate
Fireplaces Type Family Room, Gas
Fireplace Yes
Appliance Gas Cooktop, Disposal, Gas Water Heater, Microwave, Refrigerator
Laundry Washer Hookup, Gas Dryer Hookup, Inside, Laundry Room, Upper Level
Exterior
Parking Features Driveway, Garage
Garage Spaces 3.0
Garage Description 3.0
Fence Block, Brick, New Condition, Wood
Pool None
Community Features Curbs, Park, Street Lights, Suburban, Sidewalks, Urban
Utilities Available Cable Connected, Electricity Connected, Natural Gas Connected, Phone Connected, Sewer Connected, Water Connected
Amenities Available Picnic Area, Playground
View Y/N Yes
View City Lights, Neighborhood
Roof Type Tile
Porch Concrete, Open, Patio
Attached Garage Yes
Total Parking Spaces 3
Private Pool No
Building
Lot Description Back Yard, Front Yard, Paved, Sprinkler System, Yard
Dwelling Type House
Story 2
Entry Level Two
Foundation Permanent, Slab, Tie Down
Sewer Public Sewer
Water Public
Level or Stories Two
New Construction No
Construction Status Turnkey
Schools
School District Menifee Union
Others
HOA Name Canyon Heights
Senior Community No
Tax ID 351272006
Security Features Security System,Carbon Monoxide Detector(s),Smoke Detector(s)
Acceptable Financing Cash to New Loan, Conventional, FHA, Submit, VA Loan
Listing Terms Cash to New Loan, Conventional, FHA, Submit, VA Loan
Special Listing Condition Standard
Lease Land No

GET MORE INFORMATION





