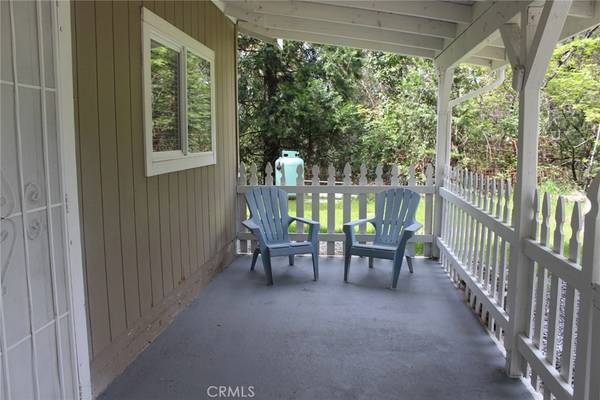For more information regarding the value of a property, please contact us for a free consultation.
200 Bald Rock RD Berry Creek, CA 95916
Want to know what your home might be worth? Contact us for a FREE valuation!

Our team is ready to help you sell your home for the highest possible price ASAP
Key Details
Sold Price $183,500
Property Type Single Family Home
Sub Type Single Family Residence
Listing Status Sold
Purchase Type For Sale
Square Footage 1,002 sqft
Price per Sqft $183
MLS Listing ID OR19084580
Sold Date 10/11/19
Bedrooms 2
Full Baths 2
Construction Status Updated/Remodeled
HOA Y/N No
Year Built 1989
Lot Size 3.710 Acres
Property Description
Butte County~Beautiful Berry Creek~Elevation approx. 2200'. ~ Nestled in the trees on 3.71 acres~On Top of a mountain of its own~Charming Country Home~2/2,1002 sq. ft. Cherry Kitchen Cabinets. Butcher Block type counter tops. Side by side refrigerator, Electric range, Dishwasher. Separate attached laundry room with washer and dryer. Great seating area on the fenced in front porch to enjoy the summer evenings. . 8x14 Shop, Well house. Security doors on both entrances, Dual Pained windows, Nice window coverings. Free Standing Propane Heater (Wood stove type). Laminate Flooring through out Kitchen and Living area. Open floor plan. There is a lot of room for expansion Here. Next to the home is a large open area, possibly a spot for a large garage. Flat sunny location to grow your veggies and flowers. This is a great Starter Home. If your looking to relocate in the mountains with easy access right off of the main road. This is it. Take a look. A true gem!!!! Owner may finance...
Location
State CA
County Butte
Zoning U
Rooms
Other Rooms Shed(s), Storage, Workshop
Main Level Bedrooms 2
Interior
Interior Features Ceiling Fan(s), Open Floorplan, All Bedrooms Down, Workshop
Heating Propane
Cooling None
Flooring Laminate
Fireplaces Type Free Standing, Propane
Equipment Satellite Dish
Fireplace Yes
Appliance 6 Burner Stove, Electric Cooktop, Electric Oven, Ice Maker, Refrigerator, Water Heater, Dryer, Washer
Laundry Washer Hookup, Electric Dryer Hookup, Gas Dryer Hookup, Laundry Room
Exterior
Parking Features Circular Driveway, Driveway Level, Gravel
Fence Partial
Pool None
Community Features Foothills, Fishing, Mountainous, Rural
Utilities Available Propane, Phone Available, Water Connected
View Y/N Yes
View Mountain(s), Trees/Woods
Roof Type Composition
Porch Covered, Front Porch
Private Pool No
Building
Lot Description 2-5 Units/Acre, Garden, Trees
Story 1
Entry Level One
Foundation Concrete Perimeter
Sewer Septic Tank
Water Well
Architectural Style Cottage
Level or Stories One
Additional Building Shed(s), Storage, Workshop
New Construction No
Construction Status Updated/Remodeled
Schools
Elementary Schools Pioneer
School District Oroville Union
Others
Senior Community No
Tax ID 062510056000
Security Features Carbon Monoxide Detector(s),Smoke Detector(s)
Acceptable Financing Cash, Cash to New Loan, Conventional, FHA, Owner May Carry, Private Financing Available, Submit
Listing Terms Cash, Cash to New Loan, Conventional, FHA, Owner May Carry, Private Financing Available, Submit
Financing Seller Financing
Special Listing Condition Standard
Lease Land No
Read Less

Bought with Joseph Gourley • Northern Calif Realty, Inc




