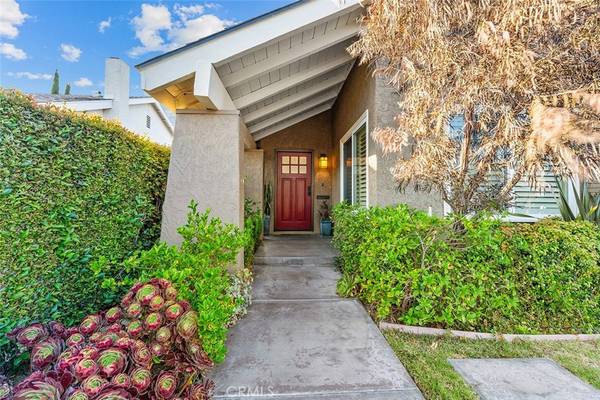For more information regarding the value of a property, please contact us for a free consultation.
932 Dahlia AVE Costa Mesa, CA 92626
Want to know what your home might be worth? Contact us for a FREE valuation!

Our team is ready to help you sell your home for the highest possible price ASAP
Key Details
Sold Price $1,028,000
Property Type Single Family Home
Sub Type Single Family Residence
Listing Status Sold
Purchase Type For Sale
Square Footage 2,086 sqft
Price per Sqft $492
Subdivision Greenbrook By Larwin (Gblr)
MLS Listing ID OC20152083
Sold Date 09/21/20
Bedrooms 4
Full Baths 3
Construction Status Additions/Alterations,Building Permit,Updated/Remodeled
HOA Y/N No
Year Built 1972
Lot Size 6,002 Sqft
Lot Dimensions Assessor
Property Description
Designer finishes await you in this remodeled home on a desirable cul de sac street near South Coast Plaza. From the moment you drive up to this residence you are drawn in by the beautiful front yard landscape with succulents and low voltage exterior lighting. As you enter the foyer it opens up to a high vaulted ceilings in the formal dining and living room with gas fireplace. Four bedrooms, three bathrooms, single story home with Chefs kitchen with custom cabinetry, Caesar Stone countertops, oversized center island with seating, stainless-steel appliances and designer selected paint colors throughout. The family room opens onto a large patio with professionally landscaped backyard with fruit trees and succulents, the perfect outdoor space for dining al fresco. The remodel includes a city approved suite that has a walk-in closet, en-suite bathroom with separate entrance from the primary home, ideal for a home office or mother-in-law quarters. Recessed lighting, designer light fixtures, shutters, Zone controlled A/C with five zones and engineered wood floors plus a 2-car attached garage with direct access into the indoor laundry room. This home offers style and sophistication in the Newport-Mesa School District within the Flower Streets of Costa Mesa. Close proximity to fine dining, Segerstrom Center for the Arts, walking distance to restaurants, shopping and Wakeham Park. Easy freeway access to the 405 and the 55 freeways. A must see for the most discerning homebuyer.
Location
State CA
County Orange
Area C3 - South Coast Metro
Zoning R-1
Rooms
Other Rooms Storage
Main Level Bedrooms 4
Interior
Interior Features Breakfast Bar, Built-in Features, Block Walls, Cathedral Ceiling(s), Separate/Formal Dining Room, High Ceilings, In-Law Floorplan, Open Floorplan, Pantry, Pull Down Attic Stairs, Recessed Lighting, See Remarks, Storage, Sunken Living Room, Track Lighting, Wired for Data, All Bedrooms Down, Entrance Foyer, Multiple Primary Suites, Primary Suite, Walk-In Closet(s)
Heating Central, Fireplace(s), High Efficiency, See Remarks
Cooling Central Air, ENERGY STAR Qualified Equipment, See Remarks, Zoned
Flooring Concrete, See Remarks
Fireplaces Type Gas, Living Room
Fireplace Yes
Appliance 6 Burner Stove, Dishwasher, Gas Oven, Gas Water Heater, Microwave, Refrigerator, Self Cleaning Oven, Water Heater
Laundry Washer Hookup, Electric Dryer Hookup, Gas Dryer Hookup, Inside, Laundry Room, See Remarks
Exterior
Exterior Feature Rain Gutters
Parking Features Concrete, Door-Multi, Direct Access, Driveway, Garage Faces Front, Garage, Garage Door Opener, See Remarks, Storage
Garage Spaces 2.0
Garage Description 2.0
Fence Block
Pool None
Community Features Curbs, Street Lights, Sidewalks, Urban, Park
Utilities Available Cable Available, Electricity Connected, Natural Gas Connected, Phone Connected, Water Connected
View Y/N Yes
Roof Type Composition,Shingle
Accessibility Accessible Doors
Porch Concrete, Open, Patio, See Remarks
Attached Garage Yes
Total Parking Spaces 2
Private Pool No
Building
Lot Description 0-1 Unit/Acre, Back Yard, Cul-De-Sac, Drip Irrigation/Bubblers, Front Yard, Garden, Sprinklers In Rear, Sprinklers In Front, Lawn, Landscaped, Near Park, Sprinklers Timer, Sprinkler System, Street Level, Yard
Faces South
Story 1
Entry Level One
Foundation Slab
Sewer Public Sewer
Water Public
Architectural Style Contemporary, Modern, See Remarks
Level or Stories One
Additional Building Storage
New Construction No
Construction Status Additions/Alterations,Building Permit,Updated/Remodeled
Schools
Elementary Schools Paularino
Middle Schools Costa Mesa
High Schools Costa Mesa
School District Newport Mesa Unified
Others
Senior Community No
Tax ID 41218332
Security Features Prewired,Security System,Carbon Monoxide Detector(s),Smoke Detector(s)
Acceptable Financing Cash, Cash to New Loan, Conventional
Listing Terms Cash, Cash to New Loan, Conventional
Financing Conventional
Special Listing Condition Standard
Lease Land No
Read Less

Bought with Ted Jarvis • Keller Williams Luxury Homes




