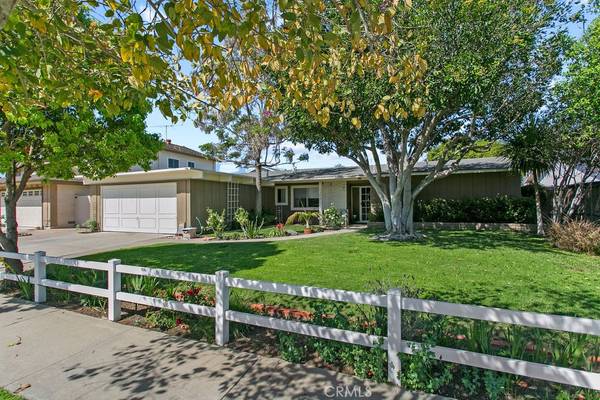For more information regarding the value of a property, please contact us for a free consultation.
2741 San Juan LN Costa Mesa, CA 92626
Want to know what your home might be worth? Contact us for a FREE valuation!

Our team is ready to help you sell your home for the highest possible price ASAP
Key Details
Sold Price $1,145,000
Property Type Single Family Home
Sub Type Single Family Residence
Listing Status Sold
Purchase Type For Sale
Square Footage 1,720 sqft
Price per Sqft $665
Subdivision Mesa Del Mar (Mdma)
MLS Listing ID OC22071229
Sold Date 06/24/22
Bedrooms 4
Full Baths 1
Three Quarter Bath 1
Construction Status Repairs Cosmetic
HOA Y/N No
Year Built 1964
Lot Size 6,507 Sqft
Property Description
You couldn't hand pick a better location for this Mesa Del Mar, 4 bedroom, single-story home. Nestled in the middle of the neighborhood and offering a very versatile floorplan, this home has been lovingly cared for…and is ready for your custom touches. With 4 bedrooms and over 1,700 square feet of living space, spacious living room and family room off the kitchen, there are so many options to customize to fit your needs. Open up the floorplan, expand forward or over the garage, or just enjoy it as-is. The outdoor space is phenomenal, providing large grass areas, mature trees (including a Carob tree in the front yard), gardening space, and a great place to gather at the rear with an aluminum patio cover. This truly is the best location available (very little through traffic).
Additional features of the home include upgraded plumbing, dual-paned sliders at the rear of the home, and a 2-car attached garage with direct access to the entry.
You can not beat this location…super close to the O.C. Fairgrounds and Pacific Amphitheatre, TeWinkle Park, schools, shopping, restaurants, OCC and Vanguard, golf, Newport Back Bay, and easy access to the freeways and the coast.
Location
State CA
County Orange
Area C4 - Central Costa Mesa
Rooms
Main Level Bedrooms 4
Interior
Interior Features Block Walls, All Bedrooms Down, Main Level Primary, Primary Suite
Heating Central, Forced Air, Natural Gas
Cooling None
Flooring Carpet, Tile
Fireplaces Type Gas, Living Room, Wood Burning
Fireplace Yes
Appliance Dishwasher, Electric Cooktop, Electric Oven, Disposal, Range Hood, Water Heater
Laundry Washer Hookup, Gas Dryer Hookup, In Garage
Exterior
Exterior Feature Rain Gutters
Parking Features Direct Access, Door-Single, Garage Faces Front, Garage, Garage Door Opener
Garage Spaces 2.0
Garage Description 2.0
Fence Block, Excellent Condition, Vinyl, Wood
Pool None
Community Features Curbs, Gutter(s), Storm Drain(s), Sidewalks
View Y/N No
View None
Roof Type Composition,Flat
Accessibility No Stairs
Porch Covered, Patio
Attached Garage Yes
Total Parking Spaces 4
Private Pool No
Building
Lot Description Front Yard, Garden, Sprinklers In Rear, Sprinklers In Front, Lawn, Landscaped, Level, Rectangular Lot, Sprinklers Manual, Sprinkler System, Yard
Story 1
Entry Level One
Foundation Slab
Sewer Public Sewer
Water Public
Level or Stories One
New Construction No
Construction Status Repairs Cosmetic
Schools
School District Newport Mesa Unified
Others
Senior Community No
Tax ID 14164309
Security Features Carbon Monoxide Detector(s),Smoke Detector(s)
Acceptable Financing Cash, Cash to New Loan, Conventional
Listing Terms Cash, Cash to New Loan, Conventional
Financing Conventional
Special Listing Condition Standard
Lease Land No
Read Less

Bought with Asha Gabriel • Luxe Real Estate




