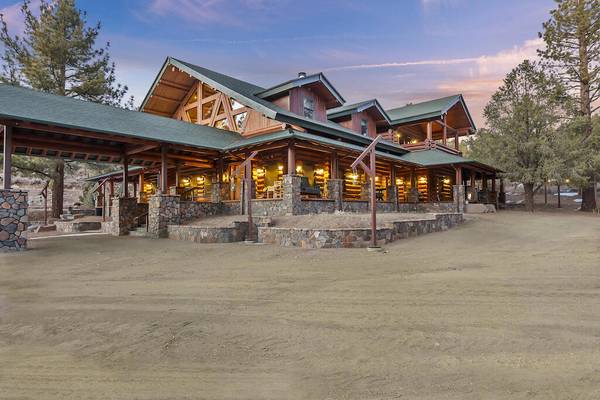For more information regarding the value of a property, please contact us for a free consultation.
2821 Erwin Ranch RD Big Bear, CA 92314
Want to know what your home might be worth? Contact us for a FREE valuation!

Our team is ready to help you sell your home for the highest possible price ASAP
Key Details
Sold Price $2,000,000
Property Type Single Family Home
Sub Type Single Family Residence
Listing Status Sold
Purchase Type For Sale
Square Footage 6,287 sqft
Price per Sqft $318
Subdivision Not Applicable-1
MLS Listing ID 219075175PS
Sold Date 10/28/22
Bedrooms 8
Full Baths 6
Half Baths 1
Condo Fees $690
HOA Fees $57/ann
HOA Y/N Yes
Year Built 2010
Lot Size 6.000 Acres
Property Description
SELLER FINANCING IS AVAILABLE for the Yellowstone of Big Bear. A unique log home on a Pine/Spruce covered 6-acre parcel hidden in the northeast corner of the gated private community of Hamilton Ranch with direct access to national forest. Horseback riding and hiking trails offering ultimate seclusion. Hand Crafted with real 13'' cedar logs and rock found on the land. This home is tight and toasty in winter with three huge wood burning fireplaces and radiant floor heating throughout. 8 total bedrooms and 7 baths. 2 master suites on the main floor and 1 upstairs, with an adjoining patio, for a total of 3 on suite bedrooms. Chef stove and built-in dining banquette for a crowd. Inside are 32-foot open beam ceilings and a surrounding catwalk that accesses 5 guest bedrooms. Outside a 1750 sq ft exterior covered porch with cedar 3x6 decking surrounding the home giving protection from the elements and lots of outdoor living space. A 5,200 sq ft horse & equipment barn to work and play in. Come See it in person or Click on the 3D Tour to walk thru!
Location
State CA
County San Bernardino
Area Erwl - Erwin Lake
Rooms
Other Rooms Barn(s)
Interior
Interior Features Beamed Ceilings, Living Room Deck Attached, Partially Furnished, Bedroom on Main Level, Loft, Main Level Primary, Multiple Primary Suites, Walk-In Closet(s)
Heating Forced Air, Fireplace(s), Propane, Radiant, Wood
Cooling None
Flooring Carpet, Wood
Fireplaces Type Living Room, Multi-Sided, Raised Hearth, Wood Burning
Fireplace Yes
Appliance Dishwasher, Electric Cooking, Electric Oven, Disposal, Gas Range, Microwave, Refrigerator, Range Hood, Tankless Water Heater
Laundry Laundry Room
Exterior
Parking Features Boat, Covered, Oversized
Garage Spaces 8.0
Garage Description 8.0
Community Features Gated
Amenities Available Other
View Y/N Yes
View Mountain(s), Trees/Woods
Roof Type Composition
Porch Covered, Deck, Wood, Wrap Around
Attached Garage No
Total Parking Spaces 18
Private Pool No
Building
Lot Description Back Yard, Front Yard, Level
Story 2
Entry Level Two
Water Well
Architectural Style Log Home
Level or Stories Two
Additional Building Barn(s)
New Construction No
Others
HOA Name Lake Erwin Estate HOA
Senior Community No
Tax ID 0315253160000
Security Features Gated Community
Acceptable Financing Cash, Cash to New Loan, Owner Will Carry
Listing Terms Cash, Cash to New Loan, Owner Will Carry
Financing Cash
Special Listing Condition Standard
Lease Land No
Read Less

Bought with WALTER RON KEMPER • Walter Ron Kemper, Broker




