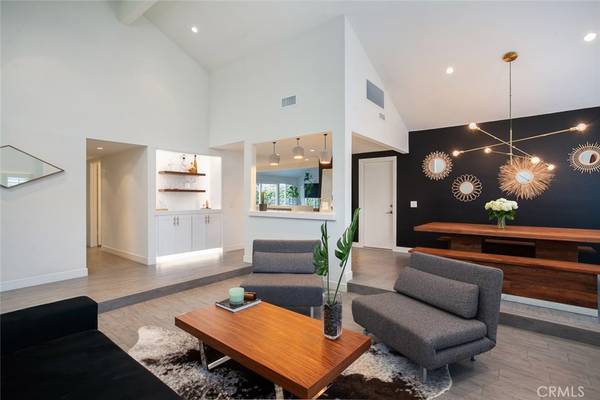For more information regarding the value of a property, please contact us for a free consultation.
985 Dahlia AVE Costa Mesa, CA 92626
Want to know what your home might be worth? Contact us for a FREE valuation!

Our team is ready to help you sell your home for the highest possible price ASAP
Key Details
Sold Price $1,000,000
Property Type Single Family Home
Sub Type Single Family Residence
Listing Status Sold
Purchase Type For Sale
Square Footage 1,982 sqft
Price per Sqft $504
Subdivision Greenbrook By Larwin (Gblr)
MLS Listing ID PW20073774
Sold Date 05/11/20
Bedrooms 4
Full Baths 2
Construction Status Updated/Remodeled,Turnkey
HOA Y/N No
Year Built 1973
Lot Size 6,098 Sqft
Property Description
A modern touch on the most desirable floor plan Costa Mesa has to offer. Fully remodeled both inside in out, this home truly has everything to offer. Exquisitely manicured landscaping leads you past the smooth stucco exterior to the entrance. A massive vaulted living area welcomes you upon entry in towards the kitchen and living area. Recently remodeled kitchen with wine fridge is opened to another living area with an abundance of natural light. A wall of glass separates the updated backyard which is a modern blend of pavers and lush greenery giving you tranquility and privacy around the fire pit. The backyard is perfect for entertaining, featuring a projector screen, gas fire pit, BBQ and mood lighting. Inside, the home features 4 bedrooms and 2 baths all in a single story. Hall bath features a newly remodeled tub and shower. Each bedroom’s window looks out to greenery and privacy. Master bedroom is spacious and open with an abundance of natural light to the backyard! Dual closets and an open master bath top off the master suite. Extreme pride of ownership is evident throughout. Well situated in close proximity to some of the best shopping and dining around, and freeway access nearby. This one won't last!!!
Location
State CA
County Orange
Area C3 - South Coast Metro
Rooms
Other Rooms Sauna Private
Main Level Bedrooms 4
Interior
Interior Features Beamed Ceilings, Wet Bar, Ceiling Fan(s), Granite Counters, Open Floorplan, Pantry, Stone Counters, Recessed Lighting, Bedroom on Main Level, Main Level Master
Heating Central
Cooling Central Air, Zoned
Flooring Tile
Fireplaces Type Living Room
Fireplace Yes
Appliance Dishwasher, Freezer, Gas Cooktop, Gas Oven, Microwave
Laundry In Garage
Exterior
Exterior Feature Barbecue, Lighting
Parking Features Door-Multi, Driveway, Garage Faces Front, Garage, Garage Door Opener, Paved
Garage Spaces 2.0
Garage Description 2.0
Fence Excellent Condition, New Condition, Privacy, Stucco Wall, Wood
Pool None
Community Features Park, Suburban, Sidewalks
Utilities Available Cable Connected, Electricity Connected, Sewer Connected, Water Connected
View Y/N No
View None
Roof Type Shingle
Porch Concrete, Open, Patio
Attached Garage Yes
Total Parking Spaces 2
Private Pool No
Building
Lot Description 0-1 Unit/Acre, Back Yard, Front Yard, Lawn, Landscaped, Rocks, Sprinkler System, Yard
Story 1
Entry Level One
Foundation Slab
Sewer Public Sewer
Water Public
Architectural Style Modern
Level or Stories One
Additional Building Sauna Private
New Construction No
Construction Status Updated/Remodeled,Turnkey
Schools
School District Newport Mesa Unified
Others
Senior Community No
Tax ID 41218117
Security Features Security System,Smoke Detector(s)
Acceptable Financing Cash, Cash to New Loan, Conventional
Listing Terms Cash, Cash to New Loan, Conventional
Financing VA
Special Listing Condition Standard
Lease Land No
Read Less

Bought with Brent Edwards • Brent The Broker




