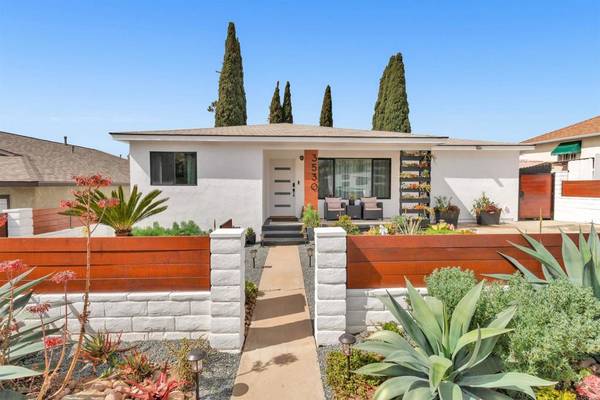For more information regarding the value of a property, please contact us for a free consultation.
3530 Menlo AVE San Diego, CA 92105
Want to know what your home might be worth? Contact us for a FREE valuation!

Our team is ready to help you sell your home for the highest possible price ASAP
Key Details
Sold Price $1,025,000
Property Type Single Family Home
Sub Type Single Family Residence
Listing Status Sold
Purchase Type For Sale
Square Footage 1,271 sqft
Price per Sqft $806
MLS Listing ID PTP2401082
Sold Date 04/11/24
Bedrooms 3
Full Baths 2
Construction Status Additions/Alterations,Updated/Remodeled,Turnkey
HOA Y/N No
Year Built 1959
Lot Size 6,259 Sqft
Property Description
Gutted and remodeled with love and the intention to keep as a forever home. This beautifully renovated home sits on an elevated lot on one of City Height's finest cul-de-sac streets. Complete with an ADU-READY DEATACHED GARAGE LOCATED on the LOWER PORTION OF THE LOT with ALLEY ACCESS--ADU PLANS AND PERMITS HAVE BEEN PAID FOR AND APPROVED - READY FOR YOU TO BUILD. R2 LOT. The house has 3 bedrooms and 2 bathrooms with an open floor plan that highlights a bright NEW designer Kitchen, new vinyl flooring, new windows, ceiling mini-split air conditioning units with Bluetooth programming and settings for 4 individual rooms, Recessed lighting, and Keyless front door entry. The kitchen is a Gourmet Chef's Delight--stainless steel appliances, 5 burner gas stove and oven, no touch exhaust fan, quartz countertops, island breakfast bar, and more. THE NEW PRIMARY SUITE WITH LARGE BATHROOM IS STUNNING. The generous elevated lot provides privacy and hosts a variety of fruit trees including orange, lemon, and banana; and ample space for a chicken coop. Full sized washer and dryer included. Most of the furniture and decor are negotiable. STUNNING HOME AND EXCELLENT OPPORTUNITY.
Location
State CA
County San Diego
Area 92105 - East San Diego
Zoning R-2:MINOR MULTIPLE
Rooms
Main Level Bedrooms 3
Interior
Interior Features Breakfast Bar, Open Floorplan, Recessed Lighting, All Bedrooms Down, Bedroom on Main Level, Main Level Primary, Primary Suite
Heating High Efficiency
Cooling Central Air, High Efficiency
Flooring Vinyl
Fireplaces Type None
Fireplace No
Appliance Dishwasher, Gas Cooking, Gas Cooktop, Disposal, Gas Oven, Gas Range, Refrigerator, Tankless Water Heater, Vented Exhaust Fan
Laundry Inside
Exterior
Exterior Feature Awning(s)
Parking Features Door-Single, Driveway, Garage, Garage Faces Rear
Garage Spaces 1.0
Garage Description 1.0
Fence Brick, Privacy, Wood
Pool None
Community Features Curbs, Street Lights, Sidewalks
Utilities Available Electricity Connected
View Y/N Yes
View Neighborhood
Roof Type Composition
Porch Concrete, Covered, Porch
Attached Garage No
Total Parking Spaces 2
Private Pool No
Building
Lot Description Back Yard, Cul-De-Sac
Faces East
Story 1
Entry Level One
Sewer Public Sewer
Water Public
Architectural Style Bungalow, Cottage, Craftsman
Level or Stories One
New Construction No
Construction Status Additions/Alterations,Updated/Remodeled,Turnkey
Schools
School District San Diego Unified
Others
Senior Community No
Tax ID 4760521000
Security Features Carbon Monoxide Detector(s),Smoke Detector(s)
Acceptable Financing Cash, Conventional, FHA, VA Loan
Listing Terms Cash, Conventional, FHA, VA Loan
Financing Conventional
Special Listing Condition Standard
Lease Land No
Read Less

Bought with Del Raymond • Coldwell Banker West




