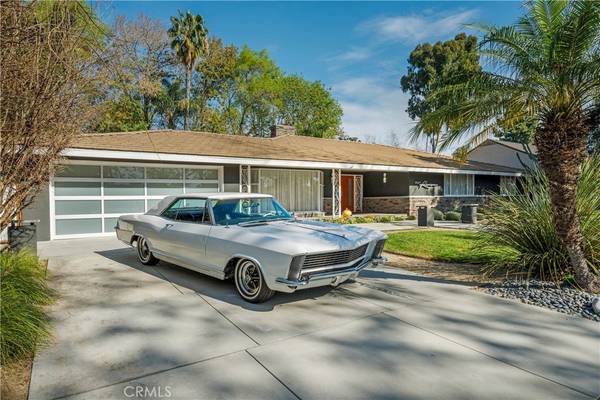For more information regarding the value of a property, please contact us for a free consultation.
1107 W Riviera DR Santa Ana, CA 92706
Want to know what your home might be worth? Contact us for a FREE valuation!

Our team is ready to help you sell your home for the highest possible price ASAP
Key Details
Sold Price $1,933,000
Property Type Single Family Home
Sub Type Single Family Residence
Listing Status Sold
Purchase Type For Sale
Square Footage 3,345 sqft
Price per Sqft $577
Subdivision ,Floral Park
MLS Listing ID PW24012656
Sold Date 04/15/24
Bedrooms 3
Full Baths 1
Half Baths 1
Three Quarter Bath 1
Construction Status Turnkey
HOA Y/N No
Year Built 1957
Lot Size 0.329 Acres
Property Description
Welcome to 1107 Riviera, an oasis of midcentury modernism in one of Orange County's most sought-after neighborhoods, West Floral Park. This spacious home sits on a quiet lot that measures over 14,000 square feet and features a large private backyard and patio that is ideal for entertaining, complete with pool, built-in barbeque, lawn, tropical landscaping, and outdoor dining and lounging areas. This home is pure midcentury, with custom features throughout that embrace this magical era of design, while delivering all the comforts and amenities of 21st Century living. Extraordinary investment was made into this home by the owners, including a custom-built kitchen, custom built-ins in the family room, custom lighting, expanded openings and ceiling height for greater openness and light, double-pane sliders for enhanced indoor/outdoor flow, audio system with speakers throughout the interior and patio areas, covered patio with three-tiered curvilinear roof, custom terrazzo entry, and much more (a full list will be provided upon request). It is rare to find a property with such vintage style and character, and rarer still for it to be maintained so meticulously. This property is classic Southern California modernism, and the opportunity is now to make it yours.
Location
State CA
County Orange
Area 70 - Santa Ana North Of First
Rooms
Main Level Bedrooms 3
Interior
Interior Features Breakfast Bar, Built-in Features, Separate/Formal Dining Room, High Ceilings, Open Floorplan, Pantry, Wired for Sound, Attic, Entrance Foyer, Walk-In Pantry, Walk-In Closet(s), Workshop
Heating Central
Cooling Central Air
Flooring Bamboo, See Remarks, Vinyl
Fireplaces Type Family Room, Living Room
Fireplace Yes
Appliance 6 Burner Stove, Barbecue, Dishwasher, Disposal, Gas Range, Microwave, Refrigerator, Range Hood
Laundry In Garage
Exterior
Exterior Feature Lighting
Parking Features Driveway, Garage Faces Front, Garage
Garage Spaces 2.0
Garage Description 2.0
Pool Diving Board, Filtered, In Ground, Private, Solar Heat
Community Features Biking, Curbs, Street Lights, Suburban, Sidewalks
View Y/N Yes
View Pool
Porch Concrete, Covered, Open, Patio, See Remarks
Attached Garage Yes
Total Parking Spaces 4
Private Pool Yes
Building
Lot Description Back Yard, Front Yard, Lawn, Landscaped, Level, Street Level
Faces South
Story 1
Entry Level One
Foundation Raised
Sewer Public Sewer
Water Public
Architectural Style Mid-Century Modern, Patio Home
Level or Stories One
New Construction No
Construction Status Turnkey
Schools
School District Santa Ana Unified
Others
Senior Community No
Tax ID 00122114
Acceptable Financing Cash to New Loan
Listing Terms Cash to New Loan
Financing Conventional
Special Listing Condition Standard
Lease Land No
Read Less

Bought with Susie McKibben • Compass




