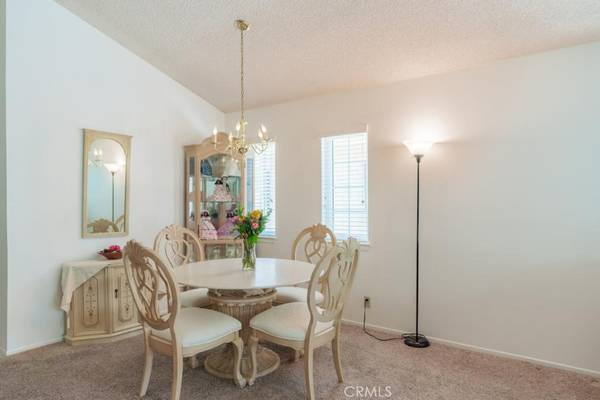For more information regarding the value of a property, please contact us for a free consultation.
11677 Cedar Ct Apple Valley, CA 92308
Want to know what your home might be worth? Contact us for a FREE valuation!

Our team is ready to help you sell your home for the highest possible price ASAP
Key Details
Sold Price $285,000
Property Type Single Family Home
Sub Type Single Family Residence
Listing Status Sold
Purchase Type For Sale
Square Footage 1,267 sqft
Price per Sqft $224
MLS Listing ID PW24114547
Sold Date 09/10/24
Bedrooms 2
Full Baths 2
Condo Fees $190
Construction Status Turnkey
HOA Fees $190/mo
HOA Y/N Yes
Year Built 1989
Lot Size 2,870 Sqft
Property Description
Price Improvement! Motivated Owner having found the replacement home! Welcome to Jess Ranch 55+ Senior Living Community, where you'll find a well-priced home in a great neighborhood with low HOA fees. Enjoy the serene atmosphere created by mature shade trees, the chirping of birds in the morning, and a light evening breeze. Located at 11677 Cedar Court, this well-maintained, move-in ready home features newer paint, carpet, water heater, and air conditioning unit. The new energy-efficient windows come with a transferable warranty. The spacious floor plan offers nearly 1300 sqft on a 2870 sqft lot. A new sliding glass door opens to a pergola-covered patio, perfect for morning coffee or evening al fresco dining. The patio is large enough for you to create a wonderful container garden. For added privacy and energy efficiency, the owner has installed remote-controlled shades at the sliding glass doors. The vaulted ceilings over the living and dining rooms create an amazing indoor space to gather with friends and family or simply relax. The spacious kitchen provides ample storage and an additional eat-in space. The primary bedroom includes an en suite bathroom and a walk-in closet. Additionally, there is a second bedroom and a bath for guests. Don't miss this opportunity to enjoy comfortable and convenient senior living in Jess Ranch!
Location
State CA
County San Bernardino
Area 699 - Not Defined
Rooms
Main Level Bedrooms 2
Interior
Interior Features Separate/Formal Dining Room, Eat-in Kitchen, All Bedrooms Down, Bedroom on Main Level, Main Level Primary, Primary Suite, Walk-In Closet(s)
Cooling Central Air
Flooring Carpet, Laminate
Fireplaces Type None
Fireplace No
Laundry Inside, Laundry Room
Exterior
Parking Features Concrete, Direct Access, Driveway Level, Door-Single, Garage Faces Front, Garage, Garage Door Opener
Garage Spaces 1.0
Garage Description 1.0
Fence Block
Pool Community, In Ground, Association
Community Features Hiking, Street Lights, Sidewalks, Gated, Pool
Utilities Available Cable Connected, Electricity Connected, Natural Gas Connected, Phone Connected, Sewer Connected, Water Connected
Amenities Available Call for Rules, Controlled Access, Management, Maintenance Front Yard, Outdoor Cooking Area, Pool, Recreation Room, Security, Trail(s)
View Y/N Yes
View Park/Greenbelt, Neighborhood
Roof Type Spanish Tile
Porch Rear Porch, Concrete, Covered, Patio
Attached Garage Yes
Total Parking Spaces 2
Private Pool No
Building
Lot Description 16-20 Units/Acre, Front Yard, Lawn, Street Level
Story 1
Entry Level One
Sewer Public Sewer
Water Public
Architectural Style Modern
Level or Stories One
New Construction No
Construction Status Turnkey
Schools
School District Apple Valley Unified
Others
HOA Name Jess Ranch
Senior Community Yes
Tax ID 0399313130000
Security Features Gated with Guard,Gated Community,Smoke Detector(s),Security Lights
Acceptable Financing Cash, Cash to New Loan, Conventional
Listing Terms Cash, Cash to New Loan, Conventional
Financing Cash
Special Listing Condition Standard
Lease Land No
Read Less

Bought with Leah Gonzalez • Dynasty Real Estate




